七所日本学校设计案例欣赏
In a recent interview with the Japan Times, Japanese architect Jun Igarashi cites a specific example of traditional Japanese interiors, the engawa, as spaces between being outdoors and indoors. Traditionally in old-style Japanese buildings, this engawa manifested as a seating area that acted as a buffer between the garden and the interior. The engawa plays an important role in the design of Igarashi’s projects, providing a smooth transition between indoor and outdoor spaces.
在最近接受《日本时报》采访时,日本建筑师五十岚淳引用了传统日本室内装饰的一个具体例子,即圆川,作为介于室外和室内之间的空间。传统上,在老式的日本建筑中,这个圆川表现为一个休息区,作为花园和室内之间的缓冲区。缘川在五十岚的项目设计中发挥着重要作用,在室内和室外空间之间提供了平滑的过渡。
What could be more appropriate than schools to demonstrate the transition between indoor and outdoor spaces? Between playgrounds and classrooms, all seven Japanese schools in this collection connect classrooms with nature by incorporating a smooth transition between the two spaces.
还有什么比学校更适合展示室内和室外空间之间的过渡呢?在场和教室之间,该系列中的所有七所日本学校通过在两个空间之间实现平滑过渡,将教室与自然连接起来。

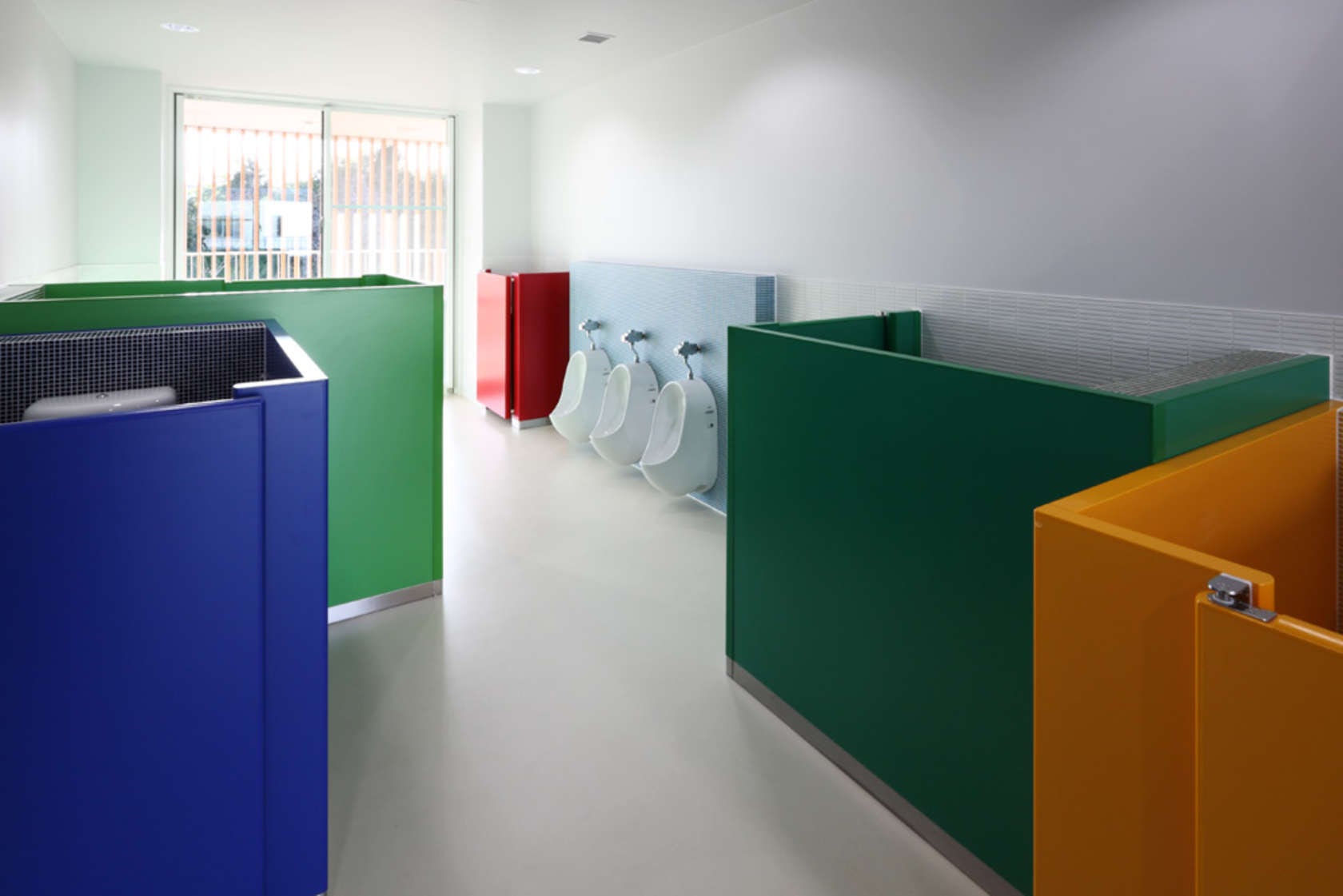
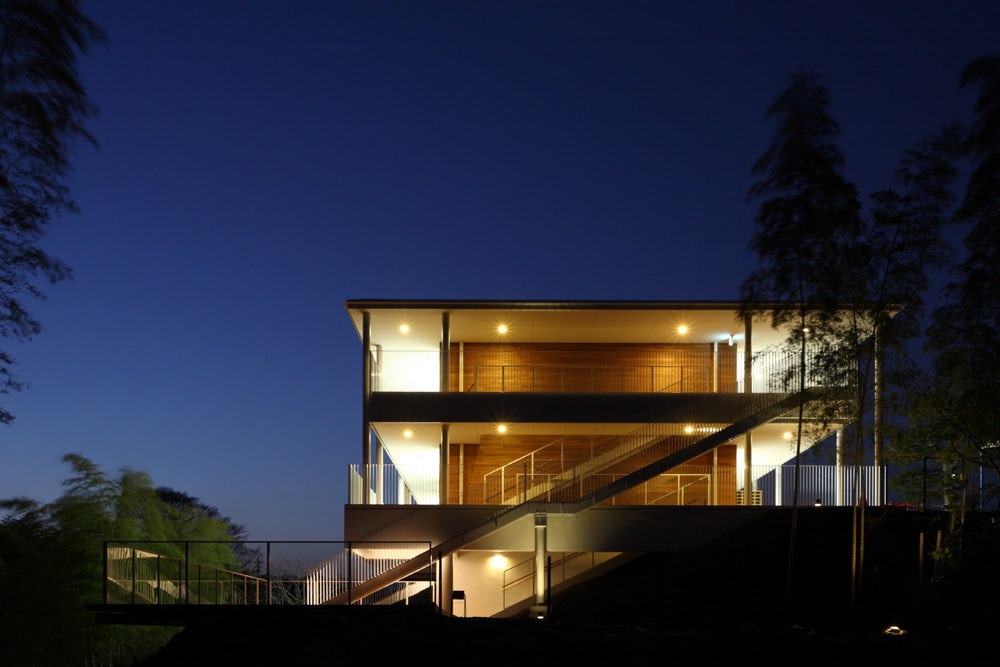
© HIBINOSEKKEI+youjinoshiro
© HIBINOSEKI+youjinoshiro (日濑木+youjinoshiro)
KD Kindergarten by HIBINOSEKKEI+Youji no Shiro, Fujinomiya, Japan
HIBINOSEKKEI+Youji no Shiro的KD幼儿园,日本,富士宫
Nestled in between vast mountains and gurgling rivers, KD Kindergarten was designed to connect classrooms with surrounding nature. With panoramic views of Mount Fuji, the building utilizes the natural landscape circumscribing it: floor-to-ceiling windows provide optimal lighting during the day, warmth during the depths of winter, and (when opened) a cool breeze during the dog days of summer.
KD 幼儿园坐落在广阔的山脉和潺潺的河流之间,旨在将教室与周围的自然环境连接起来。该建筑享有富士山的全景,利用了周围的自然景观:落地窗在白天提供最佳照明,在深冬提供温暖,在夏季的三伏天(打开时)提供凉爽的微风。

© 16 Architects © 16 建筑师

© 16 Architects © 16 建筑师
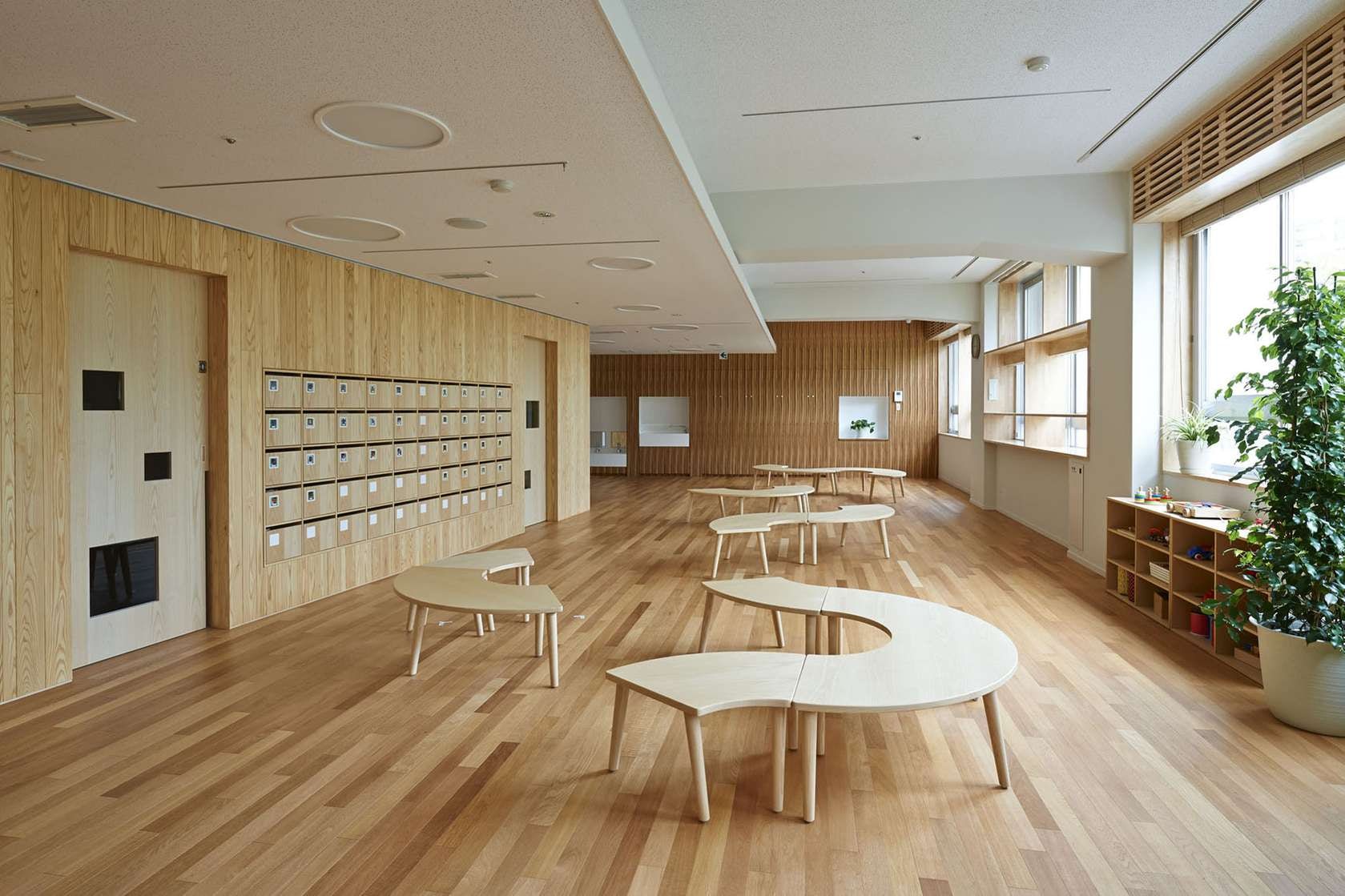
Mokumoku Kindergarten by 16 Architects, Tokyo, Japan
Mokumoku 幼儿园 / 16 Architects,日本东京
After inserting various wooden spaces — including snaking classroom tables, an indoor tree house, and walls that look like giant timber stacks — Mokumoku Kindergarten was transformed into a kindergarten-friendly space by bringing the outdoors indoors.
在插入各种木制空间(包括蜿蜒的教室桌子、室内树屋和看起来像巨大木堆的墙壁)后,Mokumoku 幼儿园通过将户外带入室内,变成了一个适合幼儿园的空间。

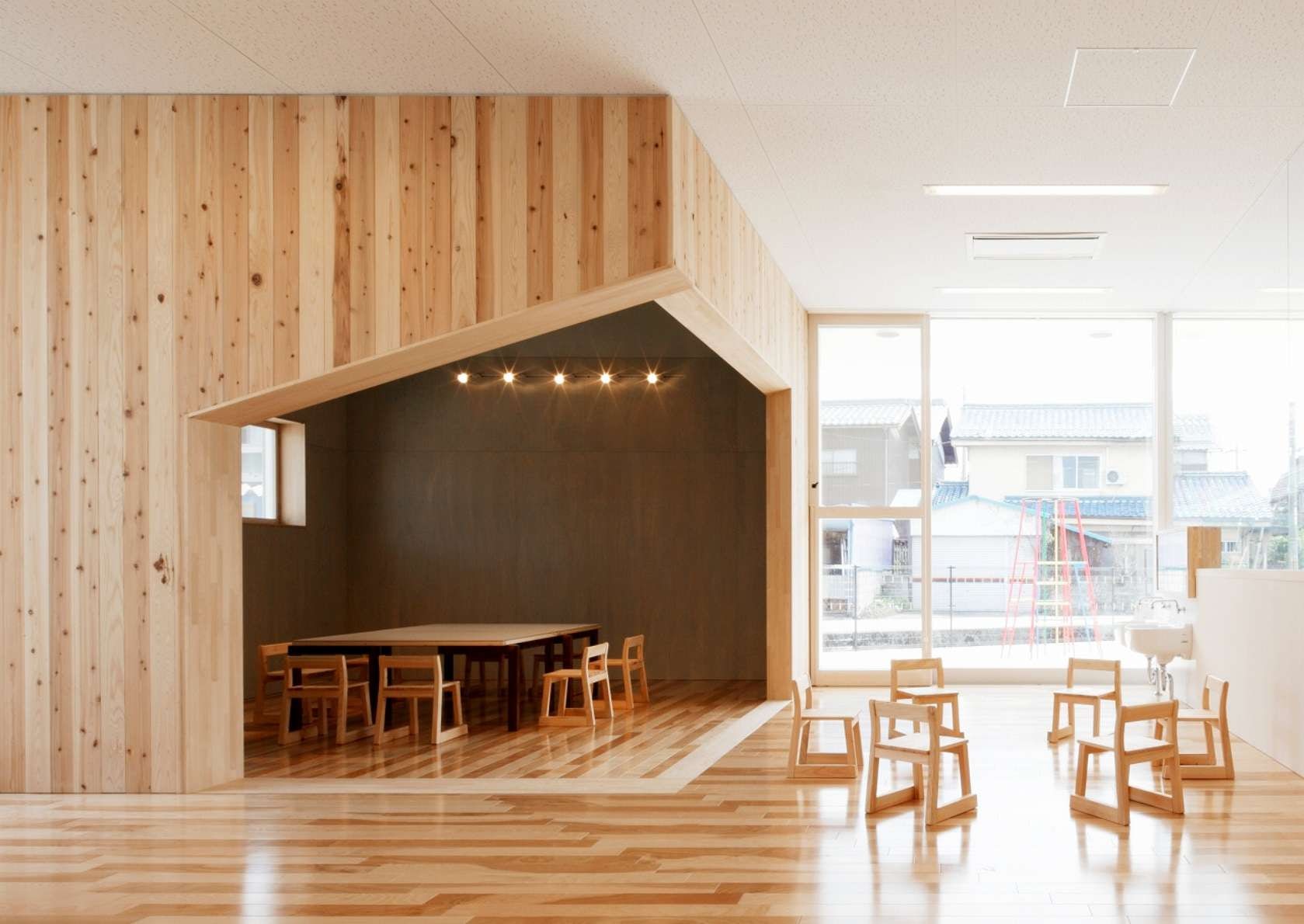
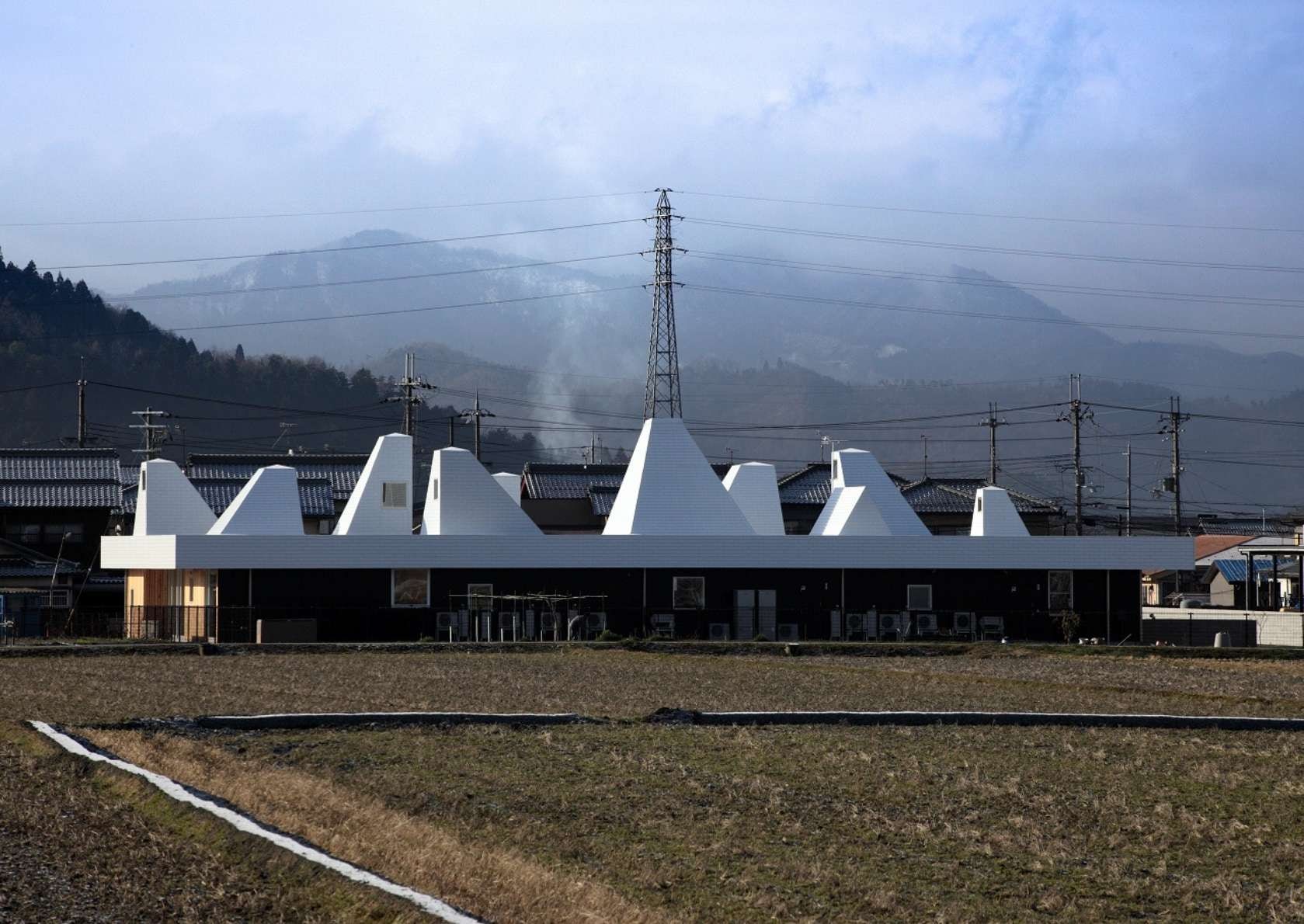
The Leimondo Nursery School by Archivision Hirotani Studio, Shiga Prefecture, Japan
The Leimondo Nursery School / Archivision Hirotani Studio, 滋贺县, 日本
At Leimondo Nursery School, frustum-shaped light-wells in different sizes weave light into the daily activities of students. The mountainous peak-like light-wells mimic the local rural landscape, allowing students to experience the natural patterns of light that change in time minute-by-minute and season-by-season.
在 Leimondo 托儿所,大小不一的平截体形光井将光线融入学生的日常活动中。山峰状的光井模仿了当地的乡村景观,让学生能够体验到时间每时每刻、每季节变化的自然光模式。


© HaDA Architects & Associates
© HaDA Architects & Associates 建筑师
Suginoko Nursery School by HaDA Architects and Associates, Yamagata, Japan
Suginoko Nursery School / HaDA Architects and Associates,日本山形
Shaped like an elongated midcentury kidney bean, Suginoko Nursery School gently curves around the surrounding suburban landscape. The wooden veranda spaciously connects the outdoor play areas with the interior wooden-deck playroom.
Suginoko Nursery School 的形状像一棵细长的世纪中叶的芸豆,在周围的郊区景观中缓缓弯曲。木制阳台将室外游乐区与室内木制甲板游戏室宽敞相连。

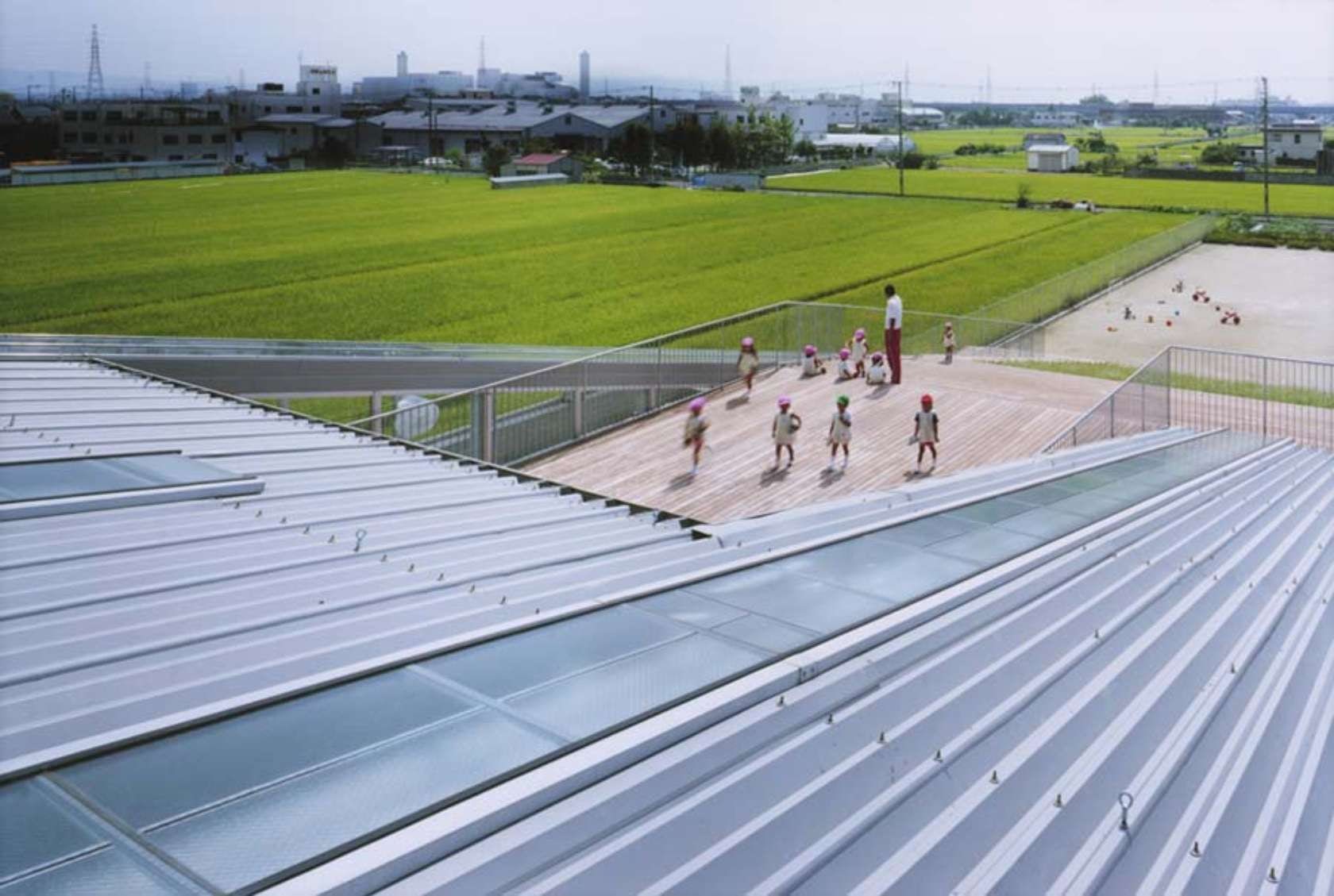
Otonoha School by UZU, Ibaraki Osaka, Japan
Otonoha School by Uzu, 茨城县, 日本 大阪
Enveloped in the historically significant farmland of Osaka, the floors of Otonoha School are connected to the fields of rice. The children can climb on top of the hill that extends along the side of the building and become familiar with how the staple crop grows.
音羽羽学校被大阪历史上重要的农田所包围,其地板与稻田相连。孩子们可以爬上沿着建筑物一侧延伸的山顶,熟悉主食作物的生长方式。
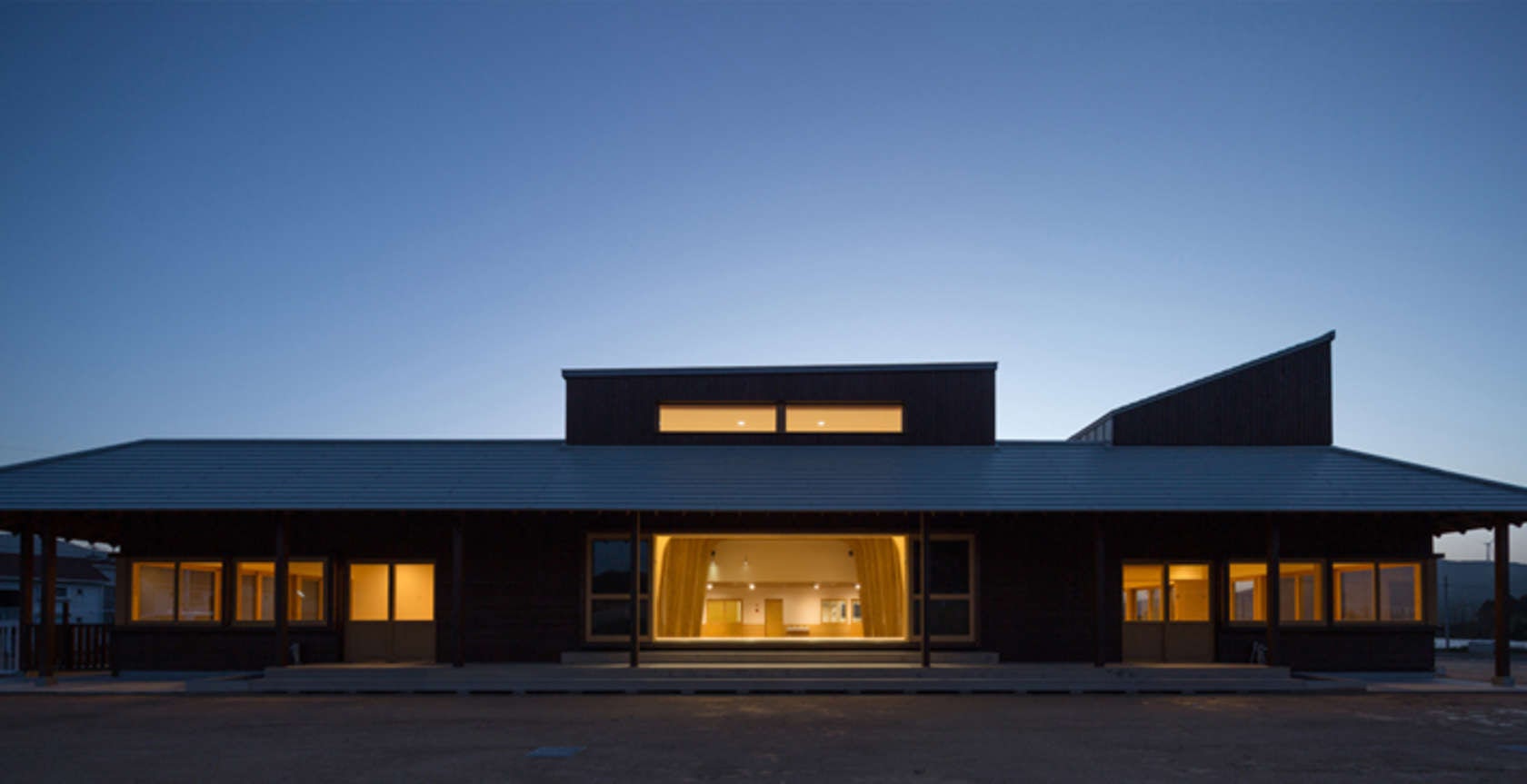
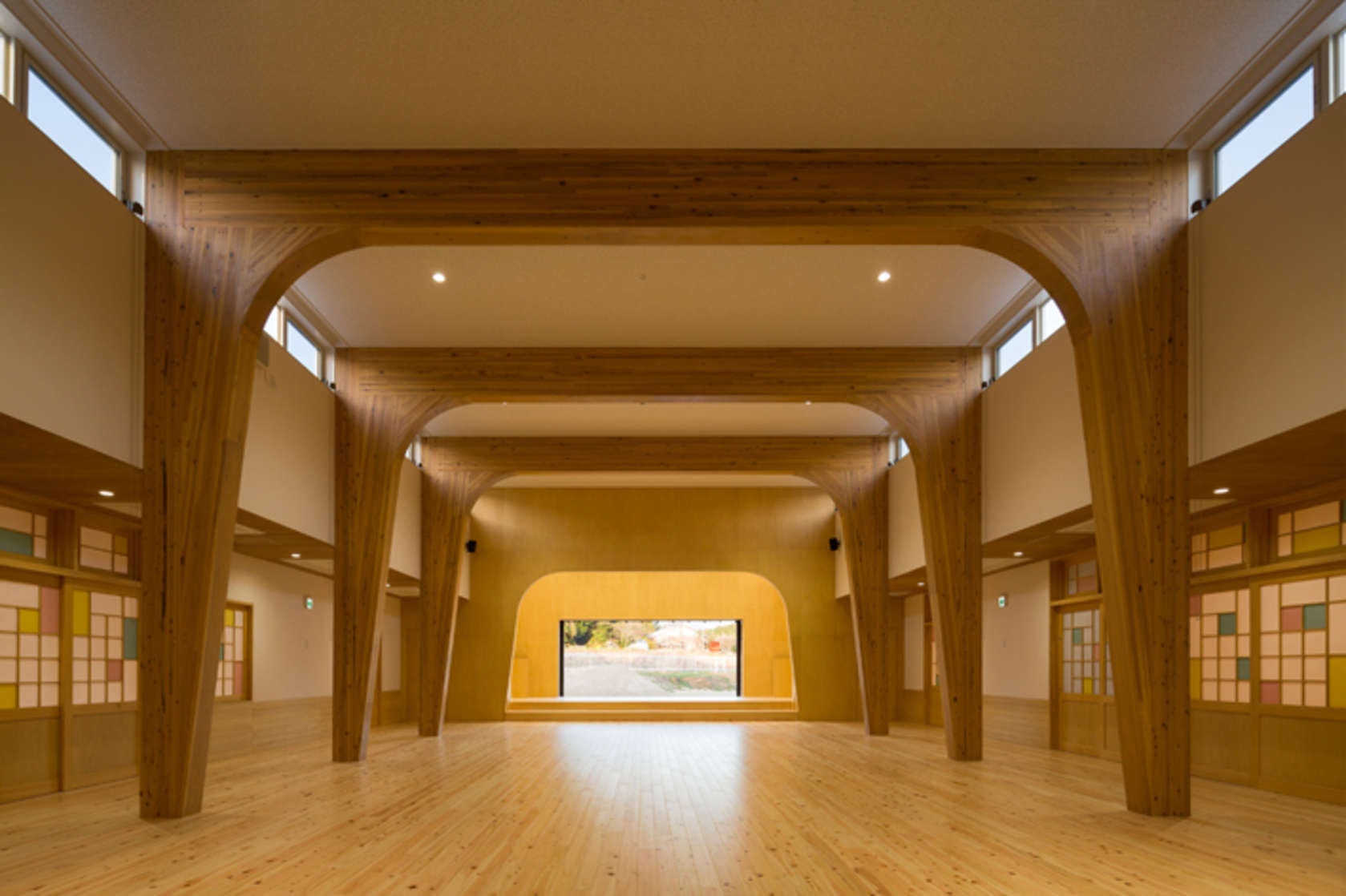
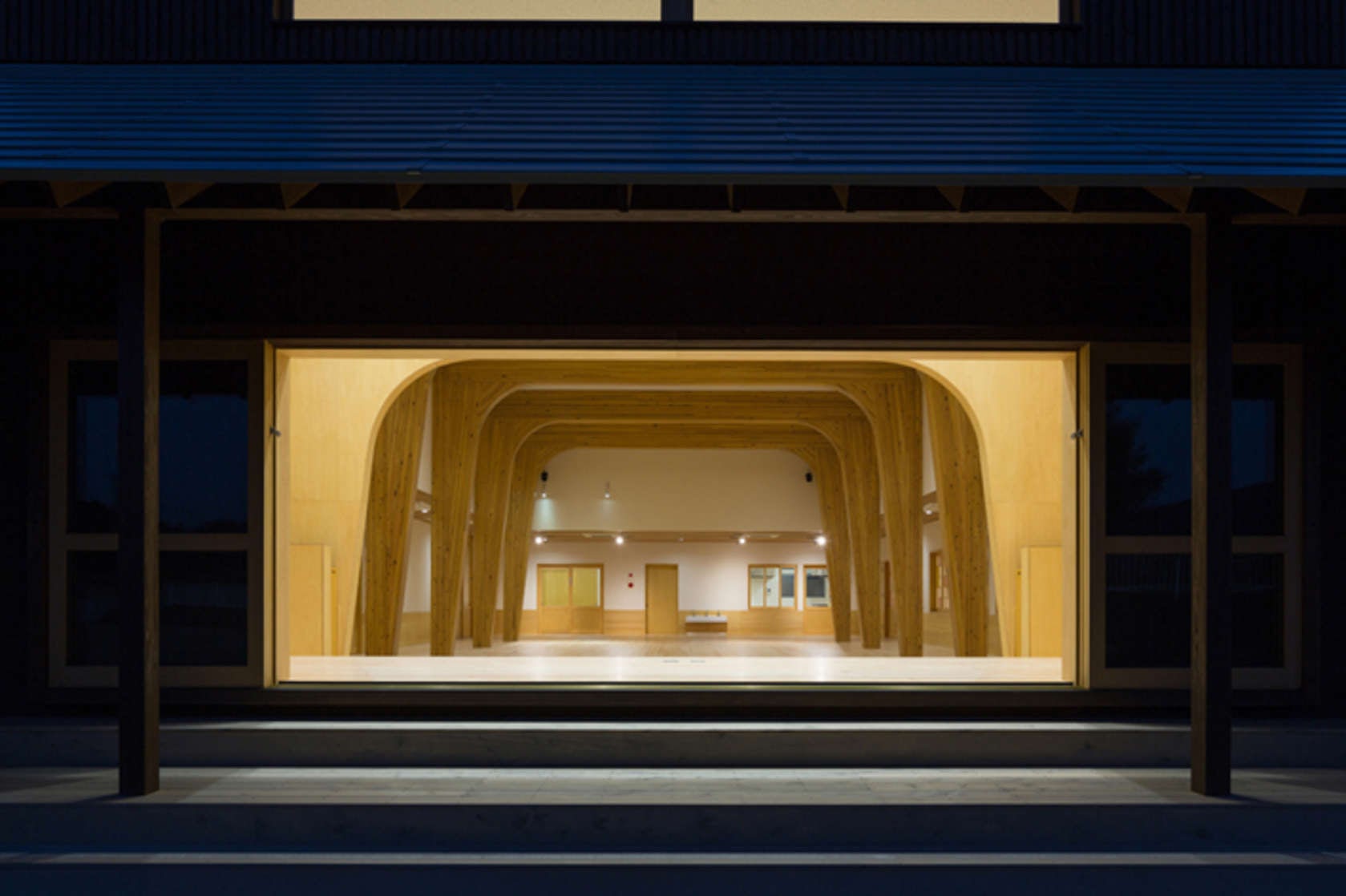
Yoshi Nursery by tatta architects office, Sasebo, Japan
Yoshi Nursery / tatta architects office, 佐世保, 日本
Inside the Yoshi Nursery, the windows framed by the quasi-arched wooden playroom overlook the surrounding mountains. The whole building is aesthetically integrated from the inside out by the horizontal relationship between the windows and the eaves.
在 Yoshi Nursery 内,准拱形木制游戏室的窗户可以俯瞰周围的群山。整个建筑通过窗户和屋檐之间的水平关系,从内到外在美学上融为一体。

© so1architect © SO1 架构师
© so1architect © SO1 架构师

© so1architect © SO1 架构师
Kobato Nursery School by so1architect, Kashiwa, Japan
Kobato 托儿所 / so1architect,柏,日本
This extension of an existing school is based on a plan in which an array of six-square-foot boxes are arranged in a grid such that they serve as “columns” around which the building is organized. The sloped ceilings rise from these nodes, so the interior resembles a series of tents.
现有学校的扩建基于一个计划,其中一排 6 平方英尺的盒子排列成网格,使它们作为“柱子”组织建筑物。倾斜的天花板从这些节点升起,因此内部类似于一系列帐篷。
上一篇:没有了
下一篇:没有了
